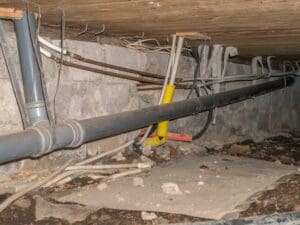 Pier and beam homes are homes with a space between the floor and the ground. The space between the floor and the ground is called the crawlspace. As the name implies, the spaces are usually (but not always) so low that you cannot stand up and must crawl to move around.
Pier and beam homes are homes with a space between the floor and the ground. The space between the floor and the ground is called the crawlspace. As the name implies, the spaces are usually (but not always) so low that you cannot stand up and must crawl to move around.
To work under a home without having to dig to create working room, the crawlspace must be at least 36 inches tall. Put another way, the distance from the bottom of the floor to the ground must be at least 3 feet. When the crawlspace is less than 36 inches, it is difficult or impossible to get in and work.
Some homes have insulation attached to the bottom of the floor. Where insulation is present, the height of the crawlspace is measured from the bottom of the insulation. Insulation should be supported by plastic or wire mesh. If insulation is just stapled to in place, it often has to be removed.
For low crawlspaces, it is necessary to create room by digging trenches or tunnels. The tunnels need to be deep enough to create the necessary work space. For a home that is only 12 inches off of the ground, the tunnels will typically be inches to 30 inches deep. The tunnels will usually be about 3 feet wide. The lower the crawl space, the deeper the tunnels will be.
Some homes have air conditioning ducts installed in crawl spaces. For low crawl spaces, the ducts can block all access. In such cases, the ducts need to be removed and then reinstalled after foundation repair are complete.
Often, for older pier and beam homes, the ground around a foundation will be higher than the soil in the crawlspace. This creates a problem with water accumulating in crawlspaces. The problem with water only gets worse if tunnels are dug for access. Where drainage problems are present in a crawl space, after tunnels are dug, it is necessary to install a drainage system in any tunnels.
When water gets into a crawl space and stands there, or maybe just keeps the ground really wet, the wood beams, joists, sub-flooring, sill plates, and other wooden parts of a foundation can rot. In some cases, dry rot takes place. Dry rot takes place inside of a wood beam or joist and may not be visible on the exterior. When the damage gets bad enough, the floors will start sagging and eventually collapse.
Tunnel Drain Systems
Tunnel drain systems are created by connecting all of the tunnels into one network. Next, all of the tunnel floors are sloped towards a central low point. The low point is usually located by an access point for a crawl space. A basin is installed at the low point and a float operated sump pump is placed in the basin. Pumps are connected to discharge lines that run to a point outside of a foundation. Locating a pump by an access point makes it possible to service the pump without having to crawl through the tunnels.
Because of the need to dig tunnels for access it costs more to work in low crawlspaces than to work in regular crawlspaces. Where air conditioning ducts or other obstacles are present, there are costs for removing and reinstalling AC ducts. Removing and replacing insulation can also increase costs. Finally, the need to install pumps, electrical wiring for the pumps, and discharge lines further increases the cost of working in low crawl spaces.
If you are buying a home, check the crawl space. At all points, you want to have at least 3 feet of space between the floor and the ground. Four feet of space I even better, as it allows for more working room. If you have less than 3 feet of space, you should expect to pay a premium for service work.
If you are having foundation problems, contact Advanced Foundation Repair to schedule a foundation repair estimate.
